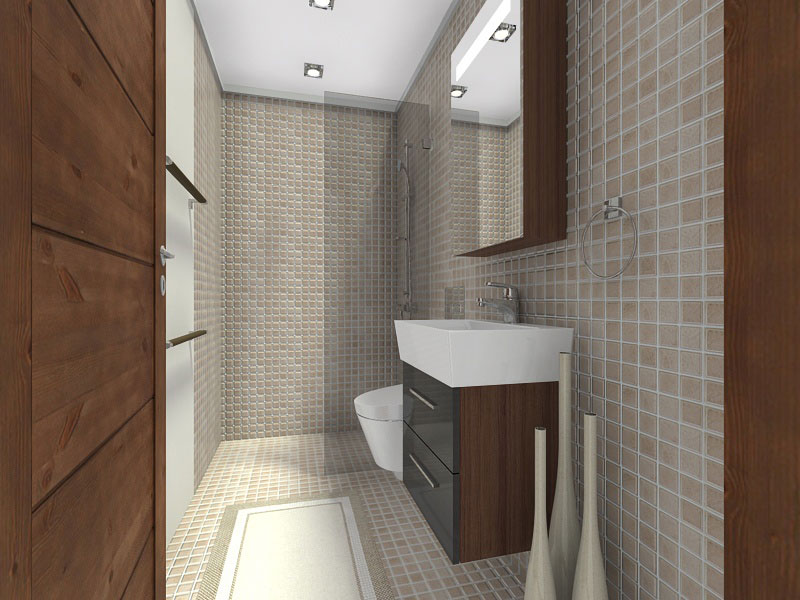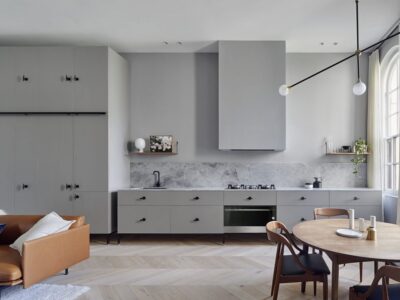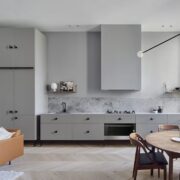
The bathroom is very often the smallest room in the house and if your bathroom has limited space, layout is critical. When planning a major bathroom design or renovation, here are a few ideas to give the impression of space.
- Minimalistic – The more elegant and sophisticated a small bathroom is, the more overcrowded it feels, so keep it simple and minimalistic. A corner shower unit will allow you to remove the bathtub, which is very overrated, plus that will give you a couple of square metres more floorspace.
- Customised storage – Any small bathroom design calls for bespoke storage, which allows you to make good use of corners and odd little shapes, and your local joiner is the person to call for bespoke timber cabinets. Wall mounted, rather than floor level cabinets will give the impression the room is bigger than it actually is, so consider having your towel storage at eye-level.
- Diagonal Floor tiles – It might sound crazy, but bathroom tiles that follow a diagonal pattern does seem to make the room look larger, which might be due to the longer grout lines you have when installing tiles in a diagonal manner. If you would like to see how diagonal floor tiles look, a Google image search will help, and it isn’t as weird as you might think.
- Use Hooks Instead of Shelving – There is a lot space that can be utilised if you hang your towels on hooks, which eliminates the need for towel shelves, and with a timber towel rack affixed to a wall, your towel storage problem is solved.
- Two Colours – For a small bathroom, you should stick to two colours, preferably light shades, as darker colours make spaces look narrow. Two shades of blue or green would be ideal, while a shade of turquoise the white or cream is another attractive colour combination.
- Keeping Things in Proportion – Avoid any large furniture or art pieces when looking to plan your bathroom, and by keeping things in proportion, you are not distracting from the balance in the room.
- Use Wall Recesses – If you have slight recesses in the walls, use these by having a bespoke medicine cabinet with mirrored doors, which will look like a straightforward mirror.
- Extend Wall Tiles to the Ceiling – This is one way to create an impression of space, which only really works if you have a low ceiling, and the extra reflective space will make the room seem larger.
If you spend some time thinking about how to save space and create an impression of more space, you can certainly turn a small bathroom into one that is both functional and spacious.
What is your reaction?
Excited
0
Happy
0
In Love
0
Not Sure
0
Silly
0











